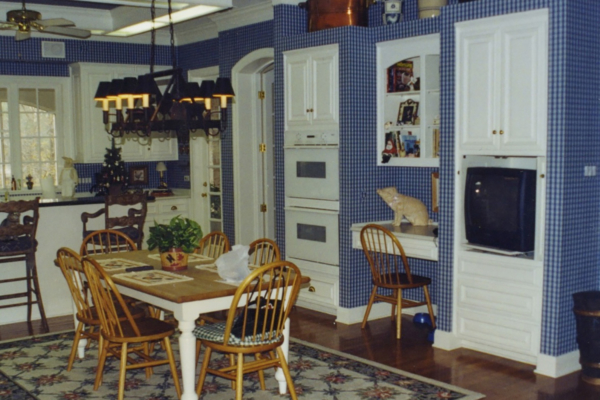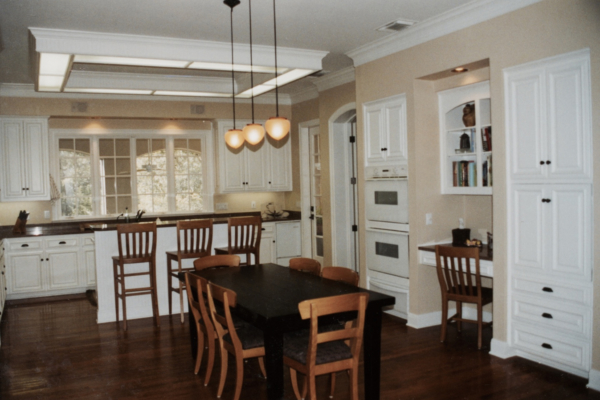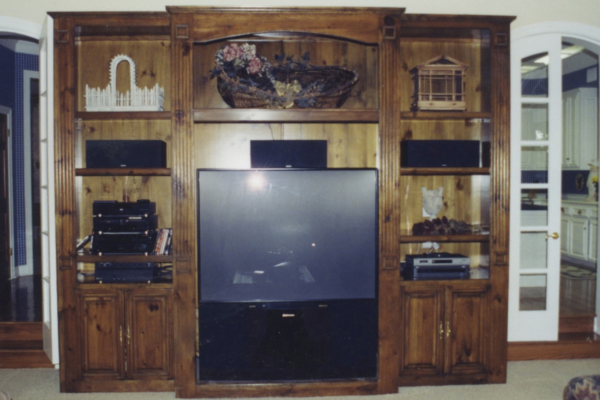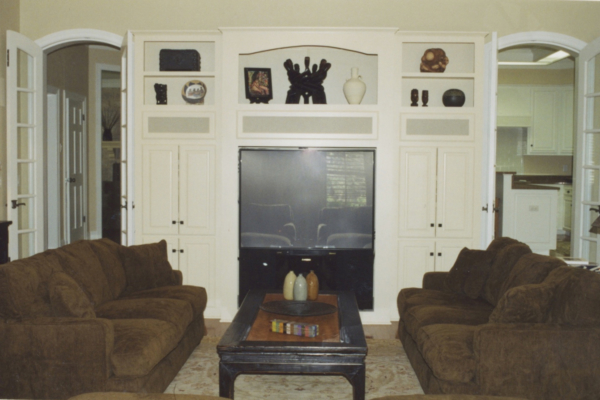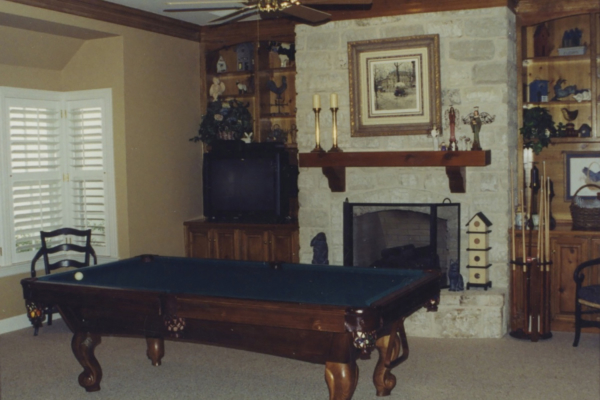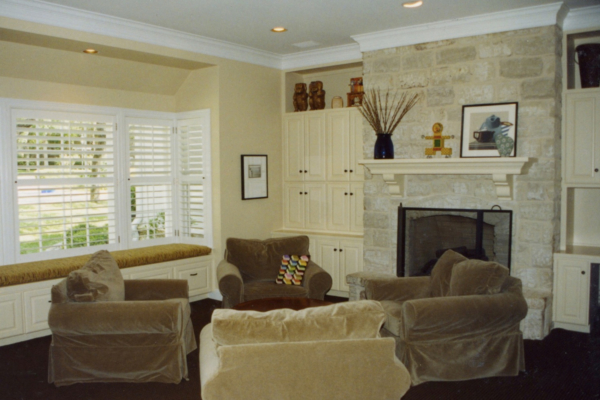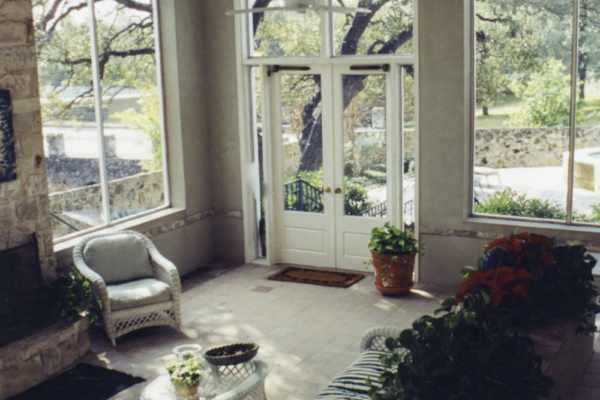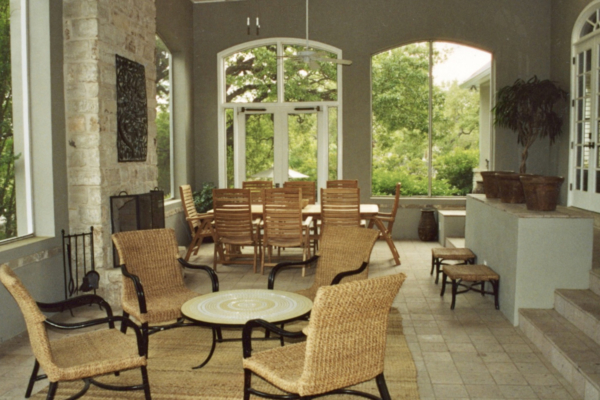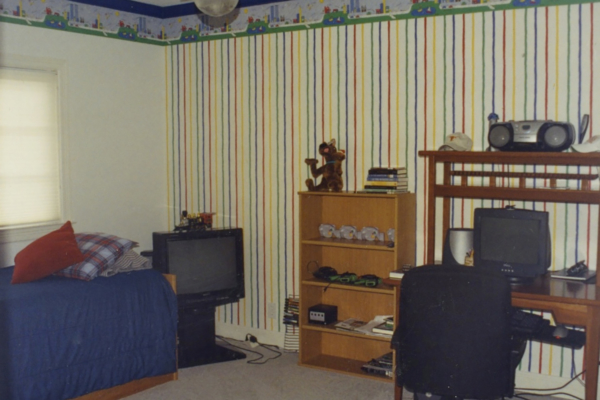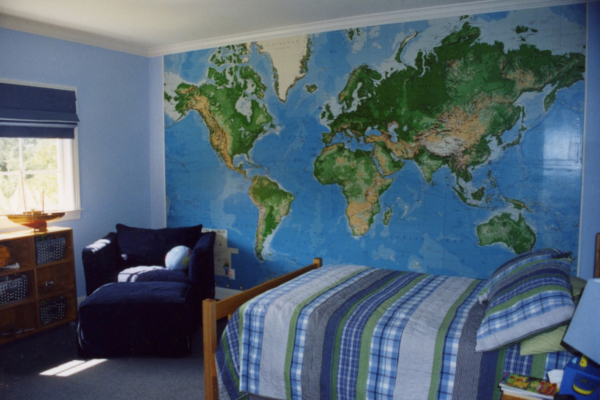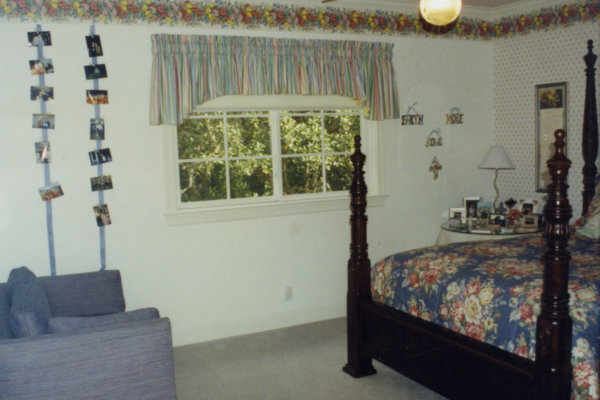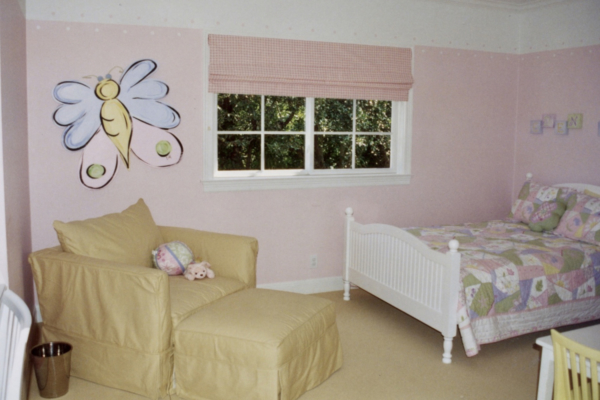Hearthwood Family Home
If you want to know what we were thinking about during this renovation read on.
This house was stuck in 1987 and was screaming to be pared down. And that is exactly what we did – in 2001. Out with the wallpaper and the heavy draperies. We let the subtle pattern on the chairs do the talking. It is just enough.
Paint can do wonders! Your first instinct is to tear out that hunker of a TV cabinet. But you paint it the same color as the walls and wallah – it blends. Also, I added cabinets for storage and hid the speakers behind panels with speaker cloth. And an eyesore becomes a functional and pretty part of the room.
How will you use a room? A pool table would have sat there gathering dust. Instead, we replaced it with comfy chairs and a big round coffee table. Notice the new window seat too. This is now game central with all of those cabinets full of toys; they are hidden but they are there!
I have a soft place in my heart for screened in porches. They invite relaxation! But the old configuration of this porch just did not work. There was too much room between the seating for comfortable conversation and the dining area was off in Siberia. We switched it around and neutralized the color scheme. You can’t see it, but we economized on the space leaving enough room for a much used ping pong table. Win, win, win.
Our kids have stuff too and they need a place to put it. But that does not mean that their rooms need to be a hodge podge of leftovers. Children’s rooms are a big business now and by all means, take advantage of the plethora of options available. (I am not ashamed to admit that I got the idea for the pink and white reverse dots on the wall from a Pottery Barn Kids catalog.)
And all of these newfound choices allow them to express their personalities with style. Fantastical stories about butterflies or different places in the world can be reflected back in their rooms. And whether they like to read of not, encouraging it with a cushy chair can’t be a bad thing!
