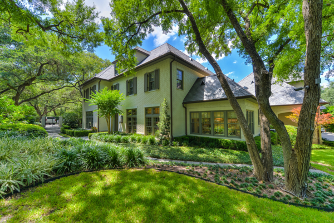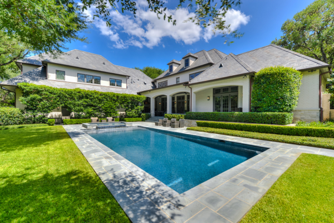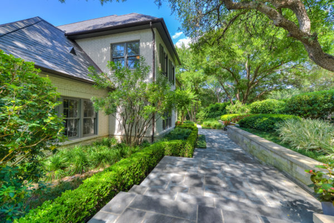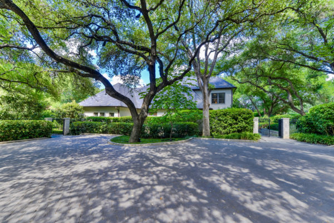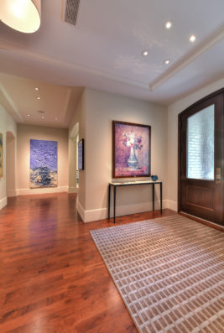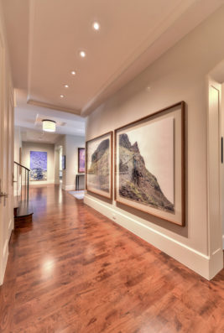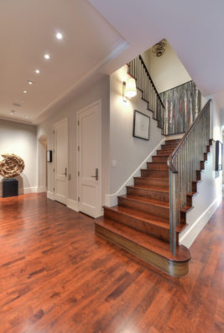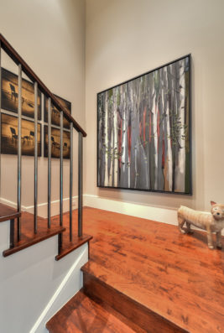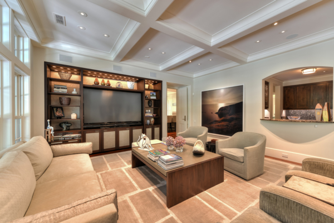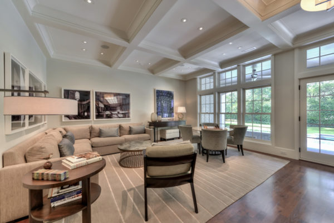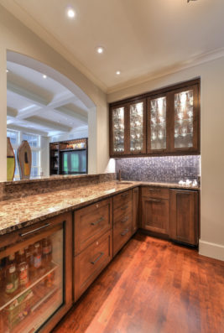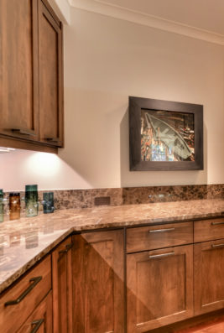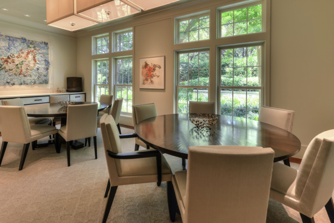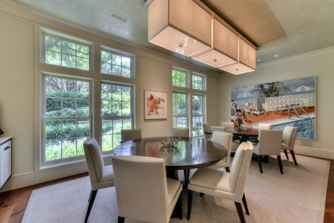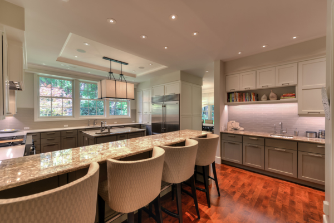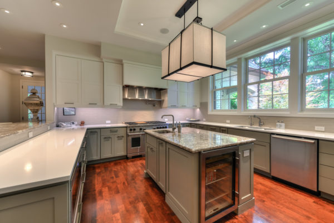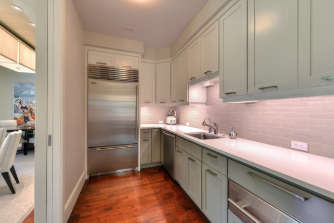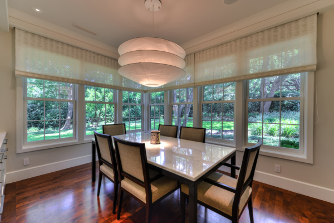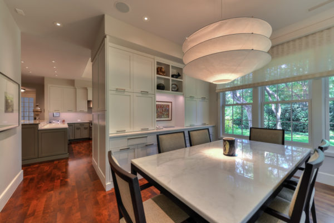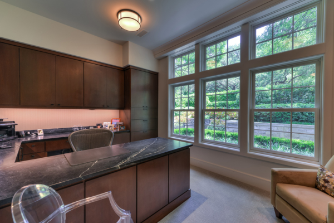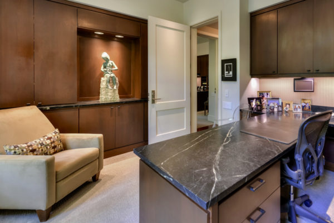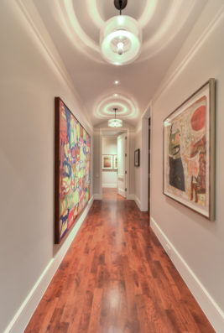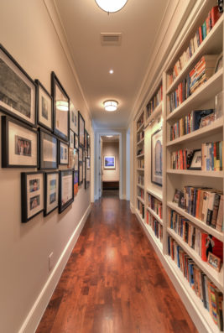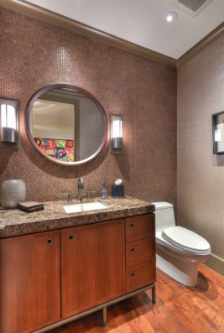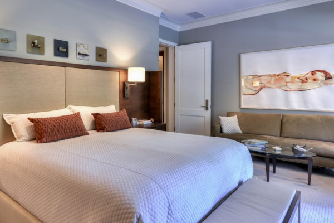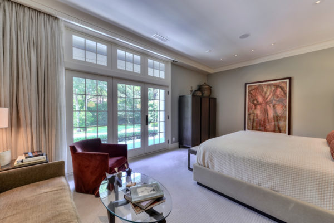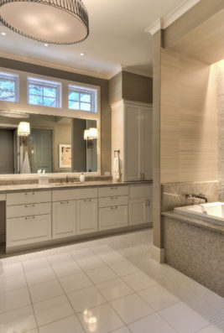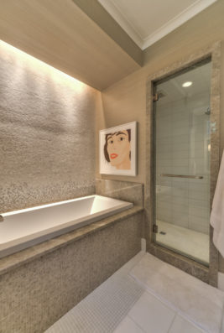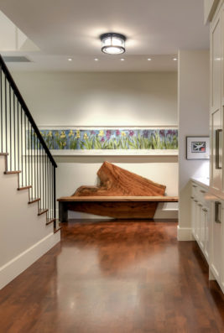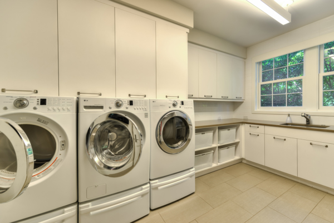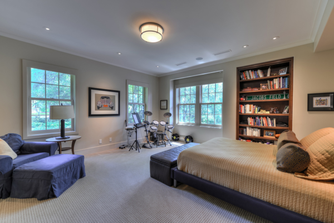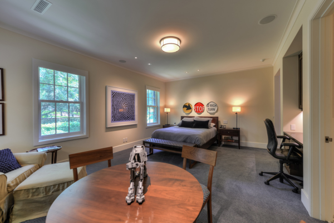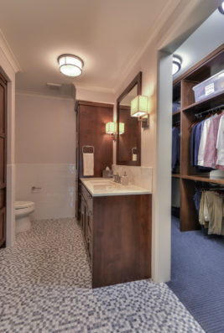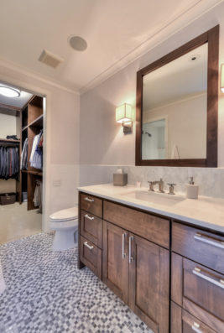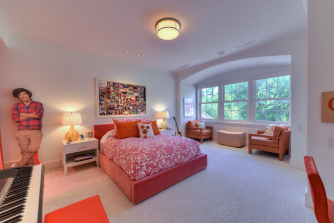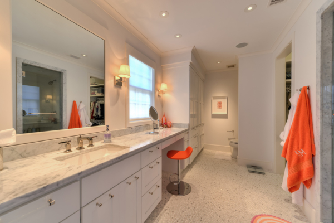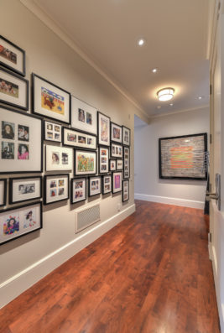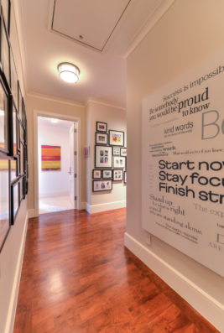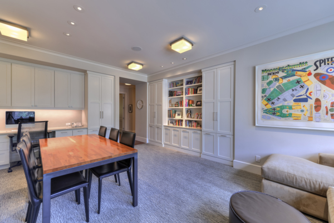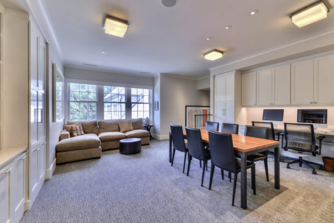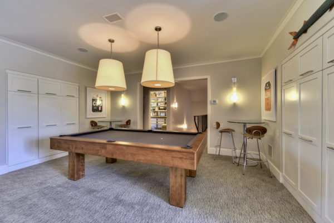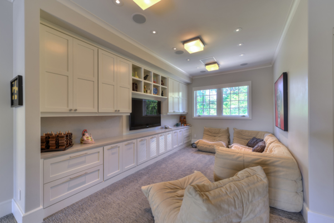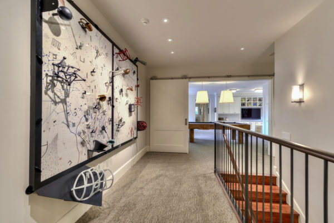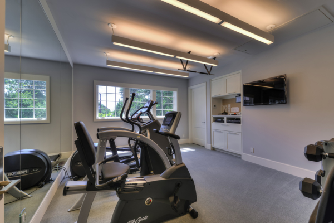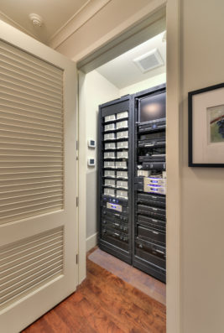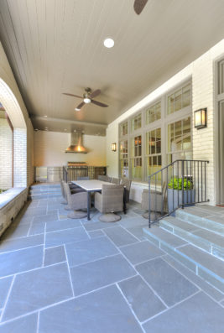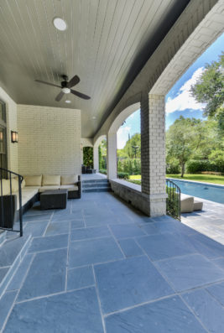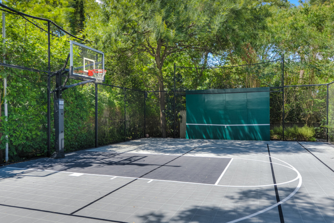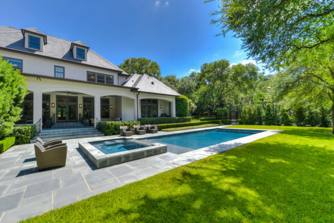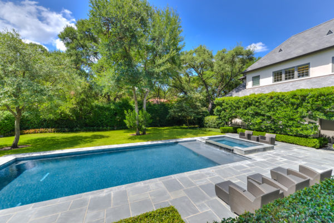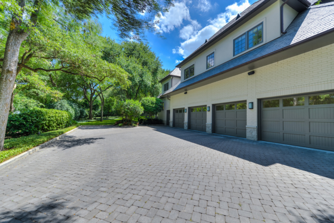People often ask how long ago this house was remodeled? Which is a great compliment because it was brand new in 2010 but it sits happily along side older stately homes. The traditional design was on purpose. We wanted it to look like it was built in the 1920’s but function for how we live today.
Texas Estate
A couple things here. The house sits on a well traveled street in a suburban neighborhood. All of that landscaping is deliberate AND the perimeter plants were done at the beginning of construction so that they had filled in by move in day. Also, the large driveway is for guest parking only. It works for valet parking during big events and prevents your friends from blocking each other in during your Superbowl party. Hey, priorities!
I might as well get it out now: unless you are building a castle in the Alps, I just don’t get two story foyers? They are usually out of proportion and a waste of space. You can achieve a gracious entry with wider halls and ceiling details. Yes, you want a generous and inviting area for guests but more often than not, you want to shuffle down this same hall in your PJ’s on your way to coffee. It is possible to kill two birds with one stone.
I also take issue with grand staircases. (See above!) Obviously, we need stairs; they get us from one floor to the other. And they can be attractive and consistent with the scale and design of the house without dominating a grand foyer. I suppose I lean heavily on the side of function. The same stairs that take up half of your house (and budget!) serve the exact same purpose as the pretty and practical ones.
Living rooms are a dying breed. Formal spaces are falling out of favor, but there is no reason that your actual living space can’t be dashing. That is what we have done here. This is the main TV room but the adjacent space makes it big enough for a party. And we did not skimp on style or comfort. We made one space work for a lot of different purposes! Win, win, win.
A basic rule of design: you should use every room in your house every day. There are a the few exceptions; wet bars are one of them. Because bars do more than serve drinks! They are a destination. Think about it. What is one of the first things a host asks after you walk in the door – Can I get you something to drink? Make the bar centrally located, make it functional and make it pretty.
One of the other exceptions to the every day rule? Dining Rooms. You don’t need them until you really need them for the big events – Thanksgiving, XMAS and Mother’s Day – and they are worth it! And why two tables? They make your dining room more usable. You might not sit down at a table for 12 for a small birthday celebration but you might gravitate to your dining room if y’all could be a bit more cozy at a table for 5. Maybe??
Kitchens are the workhorses of a house: cooking, snacking, gathering, entertaining. And don’t forget storage – LOTS of storage. It all needs to be carefully packaged into this one space. We don’t mess around. Every nook and cranny is battled over until we get it juuuussst right. You don’t skimp on kitchen planning. It is an exact science!
Question: What room has a sink, fridge, dishwasher and warming drawer and keeps extra dishes and desserts at bay when you entertain? Answer: A Butler’s Pantry! It is not a relic of the past but, located near the kitchen, it is a great organization tool when you are struggling to find places to put everything and still maintain some semblance of order.
The kitchen table. It is where we read the morning news with a cup of coffee, gather at dinner to talk about our day and maybe even linger over Sunday pancakes. This is an important table and it deserves a first class spot! Surrounded by windows and a garden view but still close to the kitchen is the dream. Armchairs and nearby storage seal the deal.
Home offices used to be either paneled formal libraries or small desks crammed into the corner of a kitchen. But they don’t have to be. If you get work done at home, why not make this space functional and comfortable? And I like to put offices towards the main entrance of the house for two reasons. First, you get a front and center view of the day’s activities. Second, if you do have visitors, they stay closer to the more public spaces, rather than having access to the inner sanctum of your home.
Hallways can be your square footage nightmares. You need them to get from one area to another, but they just take up so much room! If you have to have them, make them pretty and make them useful. We added an arched ceiling that reflected interesting light to one hallway. And we scooched back the wall of another hall to include inset shelves for beloved books and photos. Not too shabby!
Powder rooms are jewel boxes, where you can step up your design philosophy a couple notches. Why? Because they are single use rooms intended for guests. The crazy is contained. In this powder room, the entire back wall is covered in copper pennies and we could do a unique vanity because it is such a small space. It has brown crown and base! CRAZY! But fun.
Why would anyone want to sleep in a bedroom the size of a football stadium? Bedrooms (especially master bedrooms!) should be cozy. Cushy carpet, soothing colors and a couch for napping are ideal. Throw in great air conditioning, sound proofing and automatic shades and you’ve got bedroom nirvana.
Think of the BILLIONS of dollars invested in the cosmetics and clothing industries. Your bathroom and closet are where YOU actually use these all of these things. Make sure your lotions and potions have an accessible home, where you can enjoy and use them. Put outlets in your cabinets and drawers for your toothbrushes and hair dryers. And those high windows? They give you natural light, a great view of the trees and privacy so that you are not messing with shades all of the time!
Mudrooms are funny names because this room clearly does not contain mud. But it does have a cabinet for each child on the right, with a place for backpacks/sports equipment/musical instruments on top and shoes on the bottom. This is also the main hallway from the garage. The counter is for things you don’t want to forget as you are running out the door. The bench is where heavy grocery bags first land. And the view is intentional. A 12 foot water color garden over an eclectic piece of wood that also happen to be a bench. A welcoming vista when you are lugging backpacks and grocery bags.
You counted right. There are two dryers and one washer because it takes longer to dry clothes than to wash them and sometimes you want to dry clothes at different temperatures. Those deep cabinets above store your Costco runs for toilet paper and paper towels. And a pop quiz if you have read any of the other explanations: why the 4 cubbies? (Hint: see Modern Cottage.)
The hard part about kids rooms is that they grow – the kids, not the rooms. The same little guy who begged for a Power Ranger room is going to beg for something more grown up a few years down the road. The answer is simple: stick with the solid basics on your big ticket items (beds, desks and chairs) and change out the art and accessories as they grow. And you might be surprised how reluctant they are to get rid of the Legos.
At least I admit that I have a penchant for timeless materials. And for a good reason. Replacing tile and countertops are expensive. So it makes sense to use classic materials that don’t look dated as quickly. Think subway tiles, simple mosaics and marble countertops. And for these two boys’ baths, I simply copied and pasted the materials. I like the consistency and if the design works, there is no need to mess with it.
Should you give kids a say in the décor of their bedrooms? Sure! But 6 year olds are not the most reliable decision makers. The answer: give them one big decision, like a bedspread, or color palette or theme. Then you can take it from there, tastefully. In this room, the bedspread was NON NEGOTIABLE. But we paired it with orange accents and a white background to create a fun but elegant room. Harry agrees.
Admittedly, this is my rule of thumb but I think it is a good one: Personal photographs are for private spaces. These are the hallways around the kid’s rooms and we filled them with a collage of family photos and children’s masterpieces. These photos and mementos are most meaningful to your family so put them where your family looks at them the most!
Science projects happen. Unless you want the trifold board detailing the rate of deterioration of a banana with and without a paper bag on your dining room table for two weeks, a project room is helpful. They are also a good way to keep computer screens out in the open, they bring everyone together while doing homework and they offer a handy game table, in between science projects, of course.
For kids big and small, a play zone works. Whether you are corralling large plastic toys or large numbers of teenagers, giving them a place to go keeps you a little saner. And the placement of this room was not an accident. It is far enough away to keep the mess at bay but close enough that you can hear what is going on. Yes, I am looking at you, teenagers.
Let’s talk about pre-planning for art for just a sec. If you can, thinking through your art in the early stages can save you headaches later. This piece weighs 400 pounds and projects out with sharp pieces about 12”. So what did we do? That wall is backed by plywood to hold the weight and the hallway is a foot wider than it otherwise would have been. It is the thought that counts!
Your house is where you live. This is not intended to be an obvious statement but to make you think of what you really like to do in your house. Do you exercise every day? Then an exercise room makes sense with the kind of equipment you need. Cardio and a pull up bar – check! A room for daily pilates and yoga would look different. Your house should suit your life.
The Brady Bunch house did not have or need a “Brain Room,” a centralized place where all of the back end electronics are stored. And maybe we won’t need a room like this in 30 years because it will all be microchipped in our ears?!? But for now, they are pretty helpful to keep all of our electronic gadgets in one place.
In case you have not heard, it is HOT in Texas. Since the sun is not your friend, this porch was positioned so that it would never get direct sun. But fans help. The grill is steps from the kitchen but close to the action outside. There is a drink fridge (gotta stay hydrated!) but no sink. I am not sure if outdoor sinks get used enough to justify how much you need to clean out all of the gunk they seem to accumulate. The sound system connects with the porch. With some good tunes, lots of lounging, and a beautiful view, this porch is made in the shade.
Sport courts are definitely extra. If you have sporty kids who will gravitate to their own space for tennis, basketball or volleyball, it is a no brainer. You can pick up a basketball anytime but providing a designated place to play, affords a bit more incentive to just do it. And to give this area double duty, we put tent anchors in the slab so that it can be converted into a party venue. Bonus.
Pools are a pain in the tush. Anybody who tells you differently is just lying. You might use it religiously at the start and they do come in handy for end of year swim parties. Unless you swim laps, nobody swims in their pool after year 2. What are pools good for? The sound of the waterfall and they are lovely to look at. I am not discounting those things but let’s not tell tall tales.
I am leaving you with one of the most unsexy parts of the house, the driveway and garage. But the details matter here too. The lights are on timers so that it never gets spooky. If you can do 10 foot wide doors, do it! They are MUCH easier to get in and out of, especially for teenagers learning to drive. Also, 35 feet of back up space and extra parking spaces make everything flow better. Did you notice that the cobbles on the driveway are a larger scale so that the proportion works? It might not be sexy but it gets a lot of traffic! Ha!
